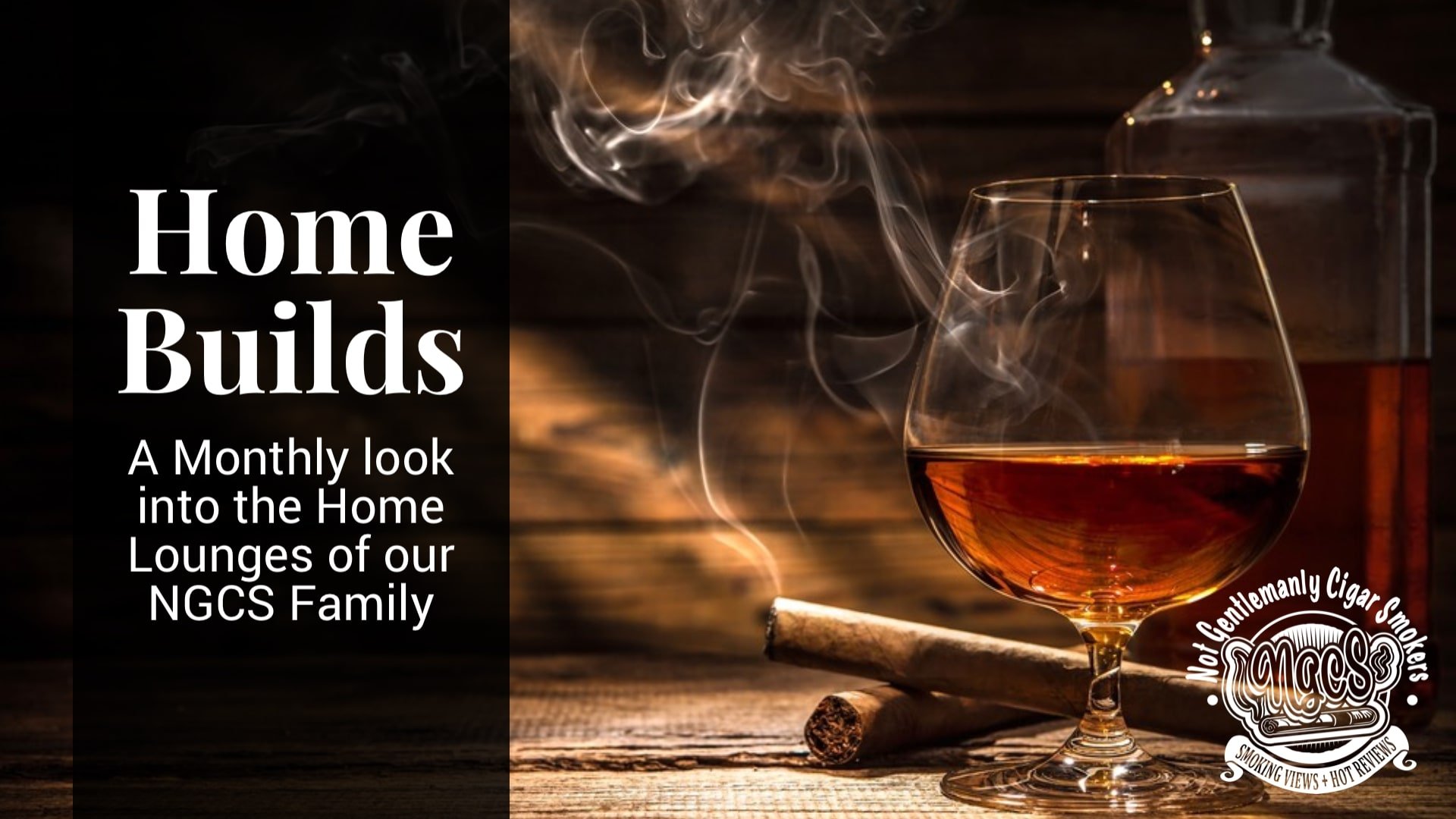


In 2017, I purchased my family home in Auburn, and returned home, to open a farm-to-table restaurant & coffeehouse, Octane Social House with my Chef wife, Joni. The house, built in 1891 as a parish house for nearby Trinity Methodist Church, was purchased by my grandparents, Scottish-born U.S. Army Sergeant Major Mitchel Rose and his wife, Auburn, New York schoolteacher, June LaBerteaux, in 1947 for their growing family. Later that year my mother, Carole Rose was born and their home was expanded to include a new bedroom to accommodate her.
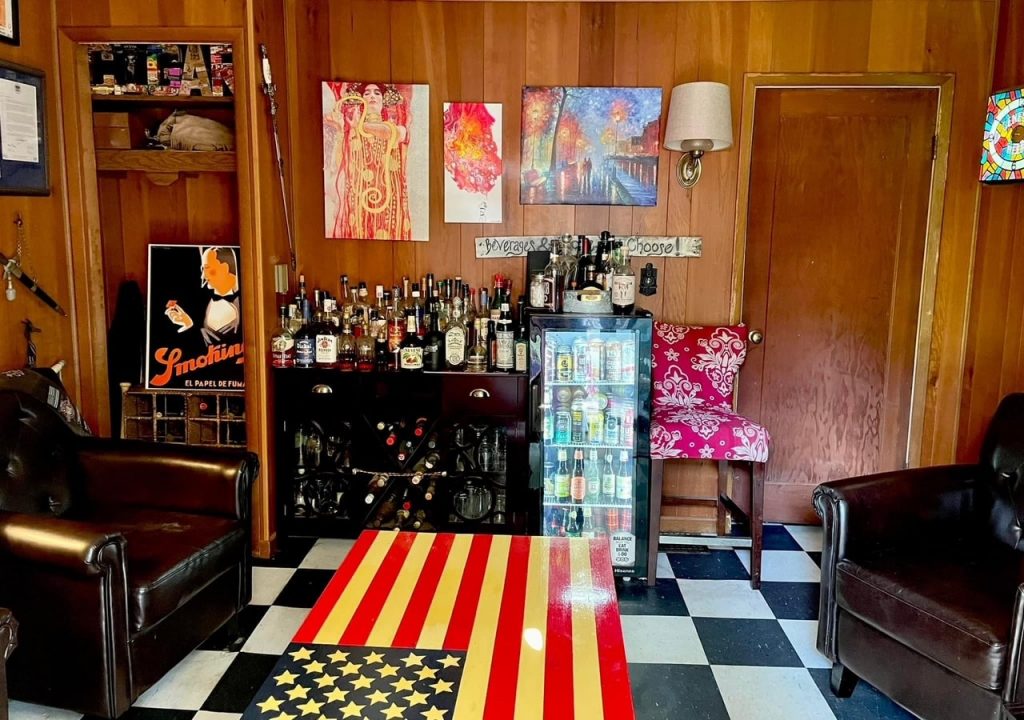
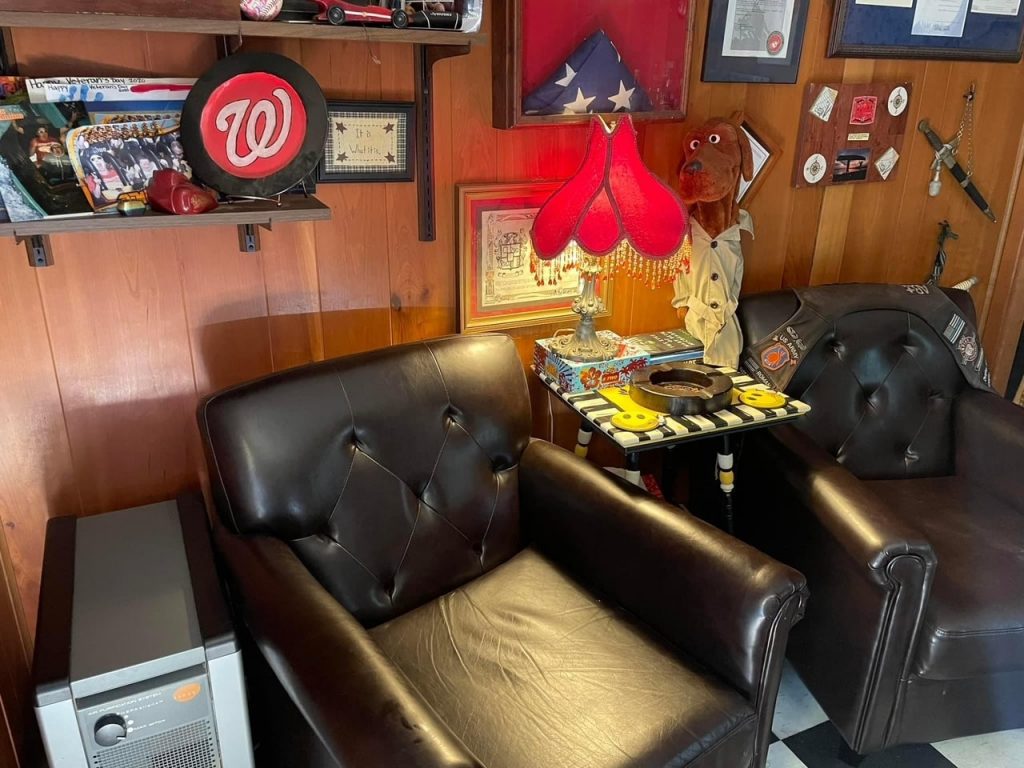
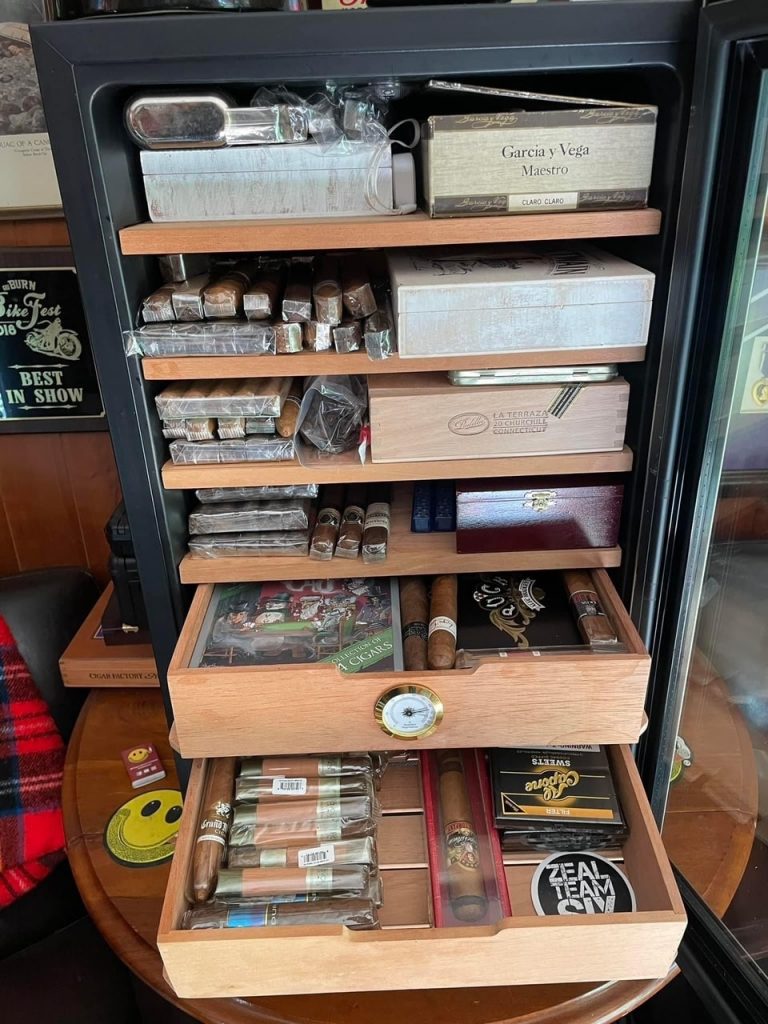
In 1970, the year I was born, my grandparents renovated my mother’s old bedroom into a family room with cedar paneling, shag carpeting, and a sliding glass door overlooking a new back porch and their backyard… and it became the room that my grandparents spent the majority of their time, watching their gardens grow and the birds and their grandchildren play. My grandfather would often sit in this back room enjoying a cigar or pipe. The family room always exuded a faint smell of aromatic tobacco and cedar and it became a place of familiar comfort.
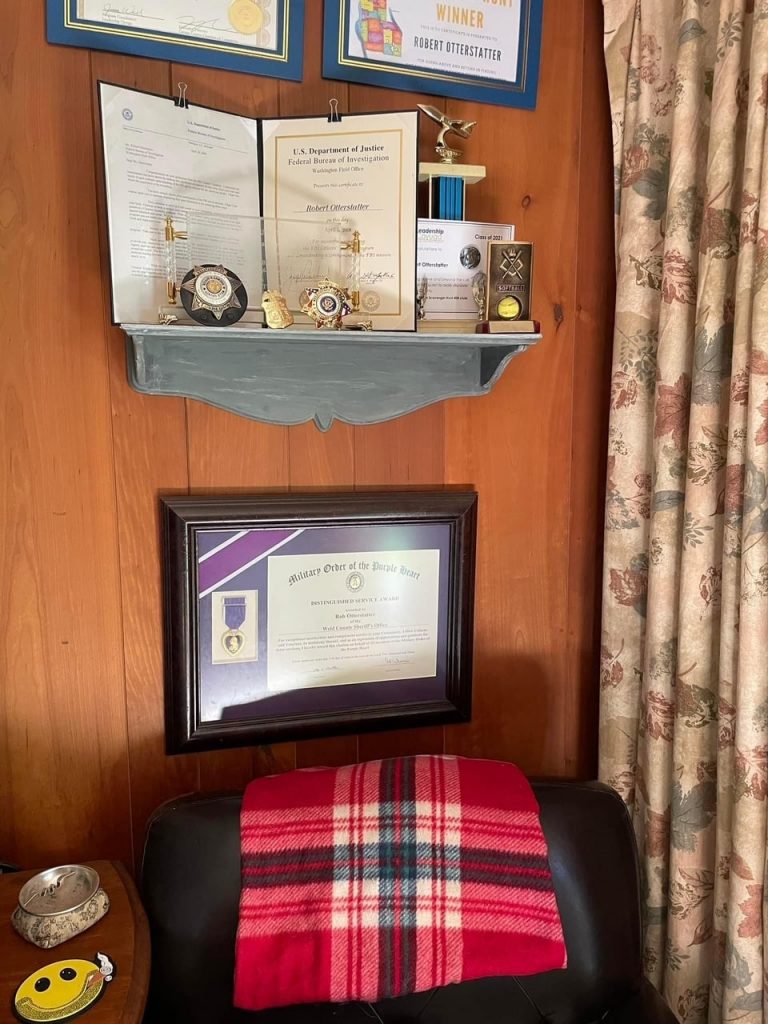
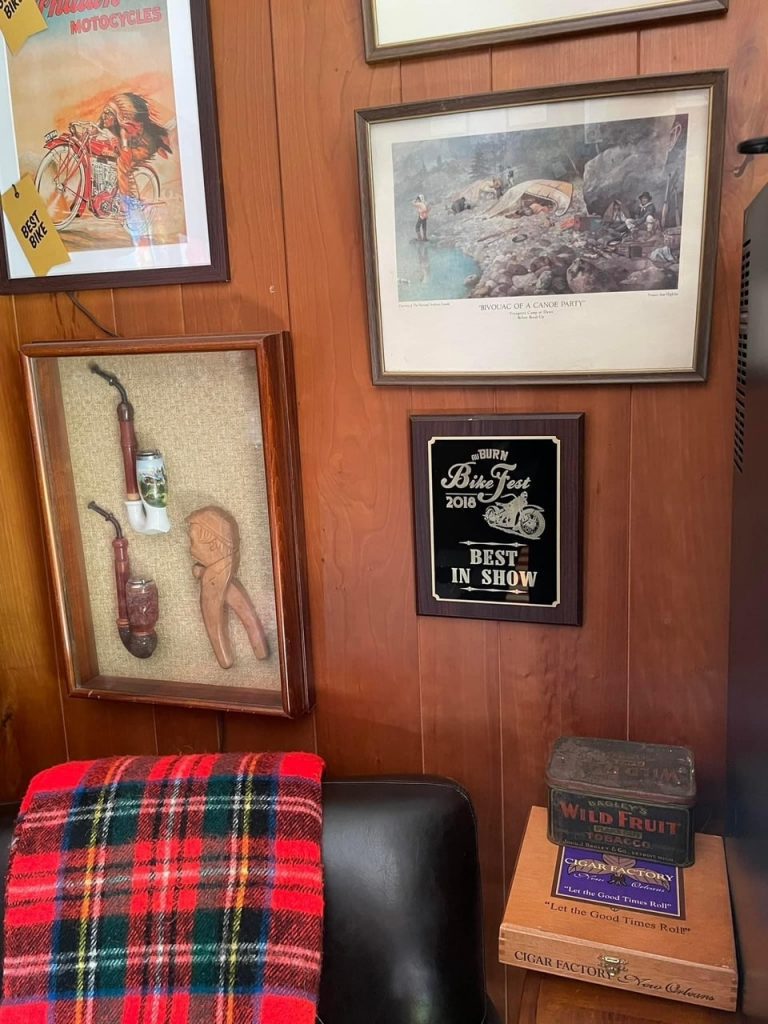
Sadly, the great man, who taught me to be a gentleman-warrior, Grampa Mitchel died in 1984. The family room continued to be the center of my grandmother’s home, where she entertained guests and even authored a book at the age of 92.
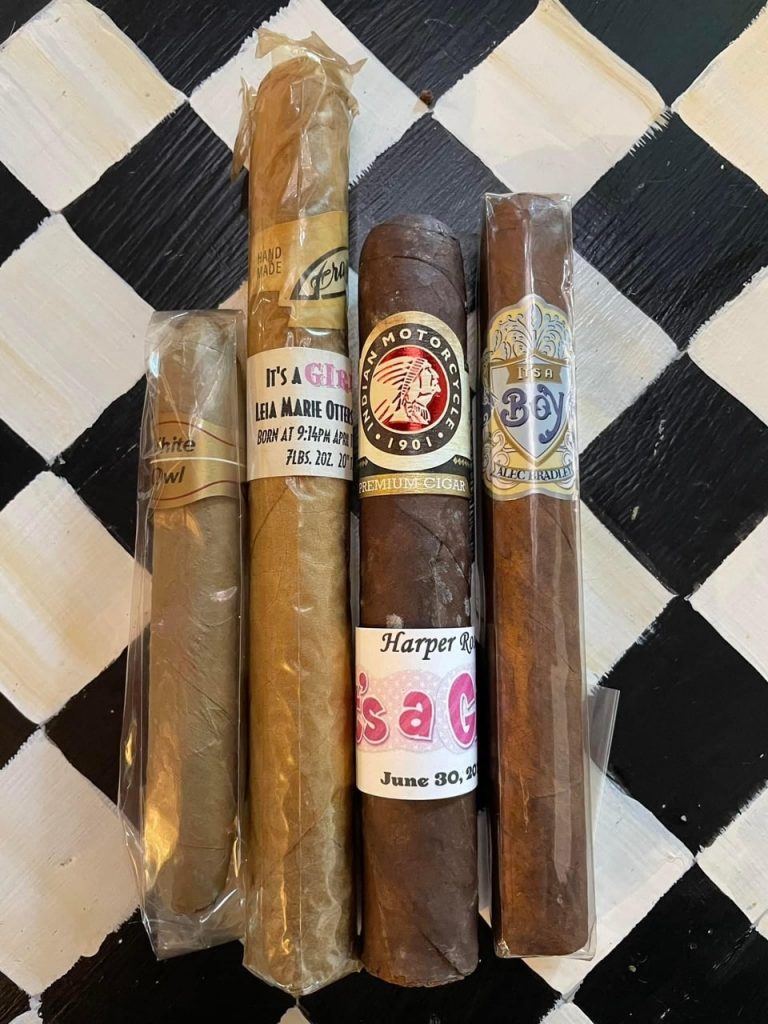

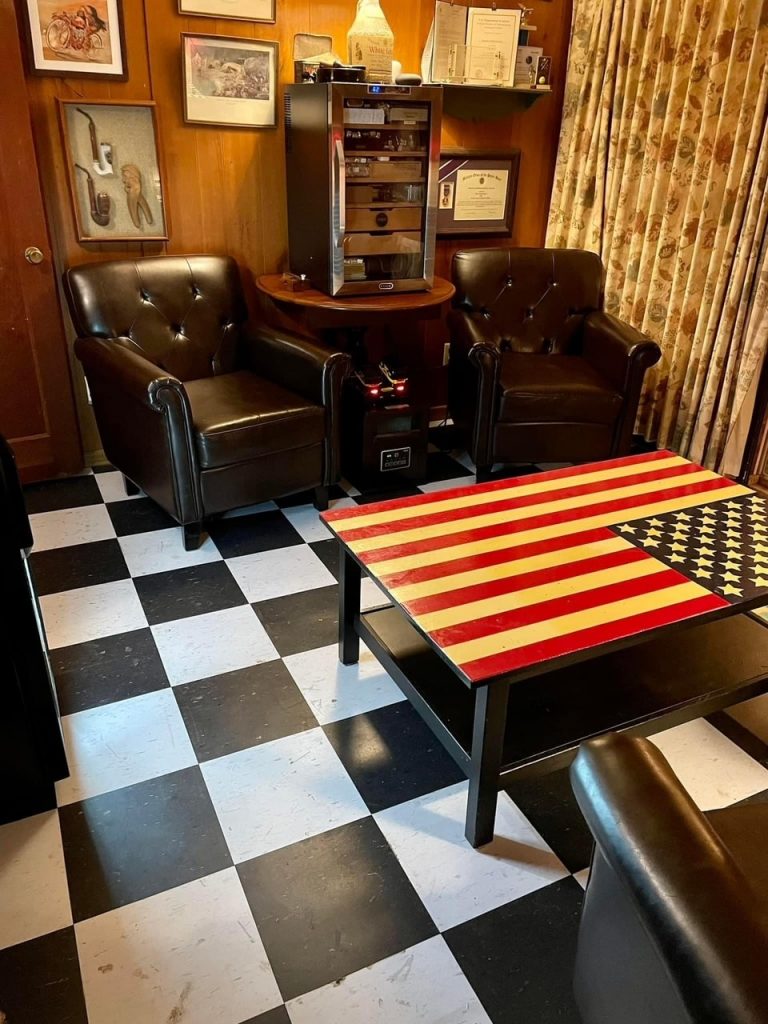
Upon purchasing the home, Joni and I began refurbishing and updating the home… removing four walls, expanding the kitchen (the galley-style kitchen was too small for Chef), expanding the entryway, exposing all the original hardwood floors, and building a library. The family room became an office for our new business.
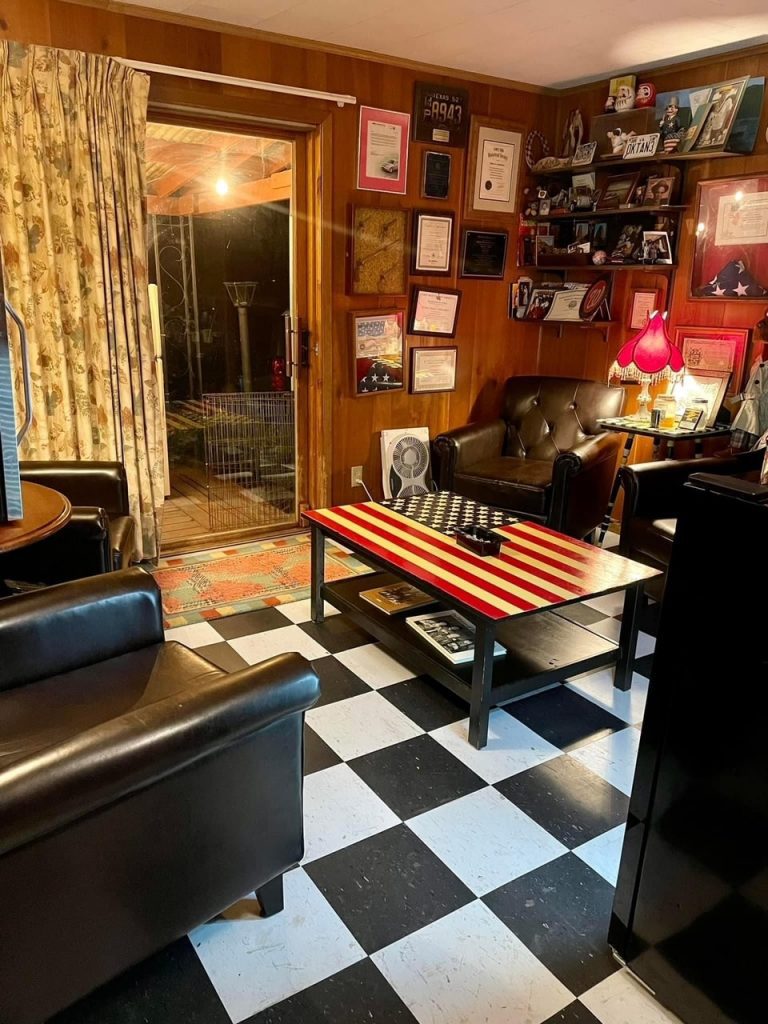
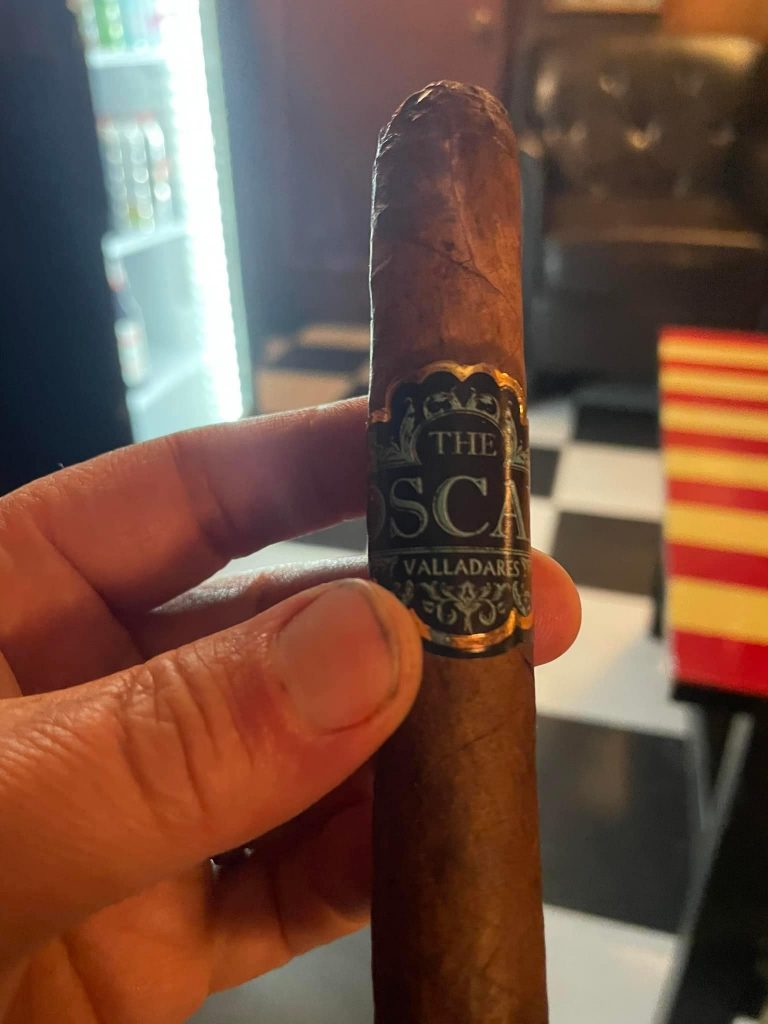
In the summer of 2020, while COVID kicked our business in the teeth, we realized we didn’t really need a home office, as much as a place to decompress. So, we once again decided to renovate… this time the cedar-paneled room would become our home cigar lounge, as Joni and I both enjoy cigars, and often entertain fellow cigar smokers, and winter in central New York is too long and cold to smoke on the back porch!
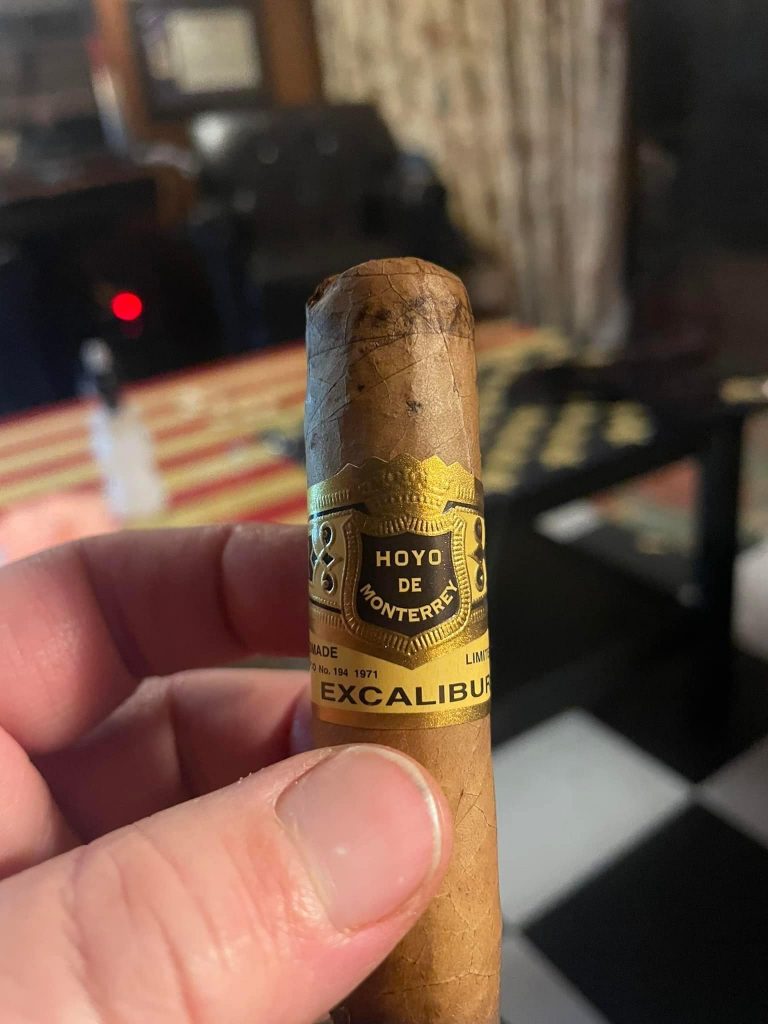
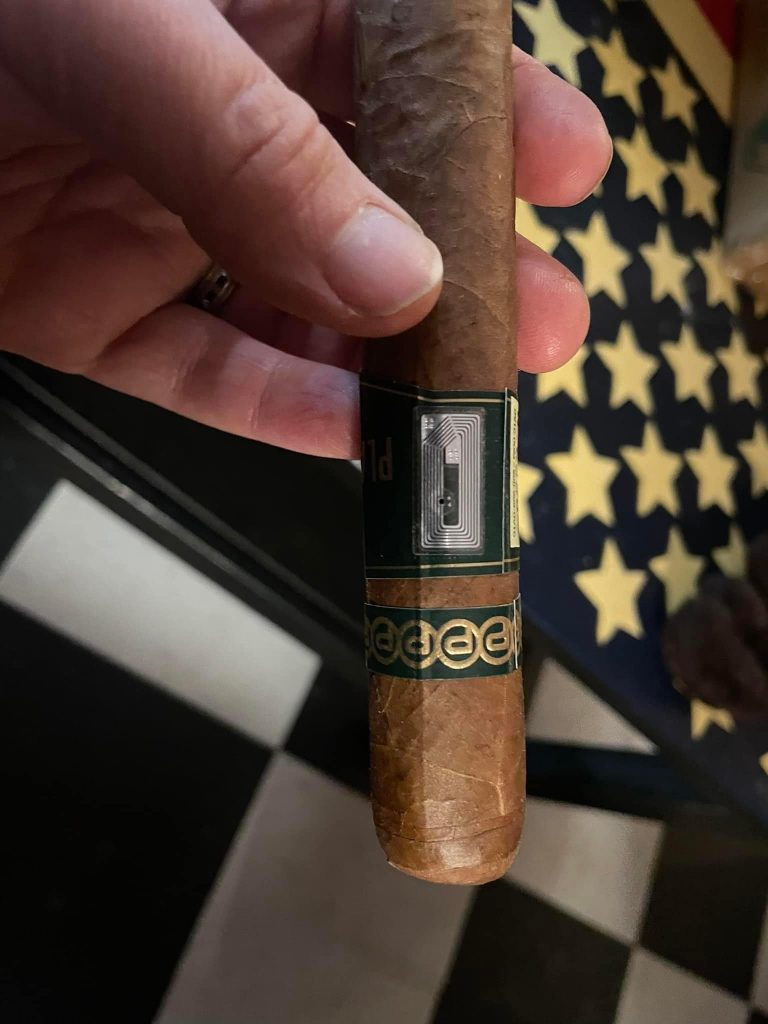
We pulled the shag carpeting to discover the late 1940s linoleum of my mother’s bedroom and decided to channel the courtly-check pattern of a local luxury interior design company, MacKenzie-Childs… installing a more traditional 1920s cigar lounge tile pattern.
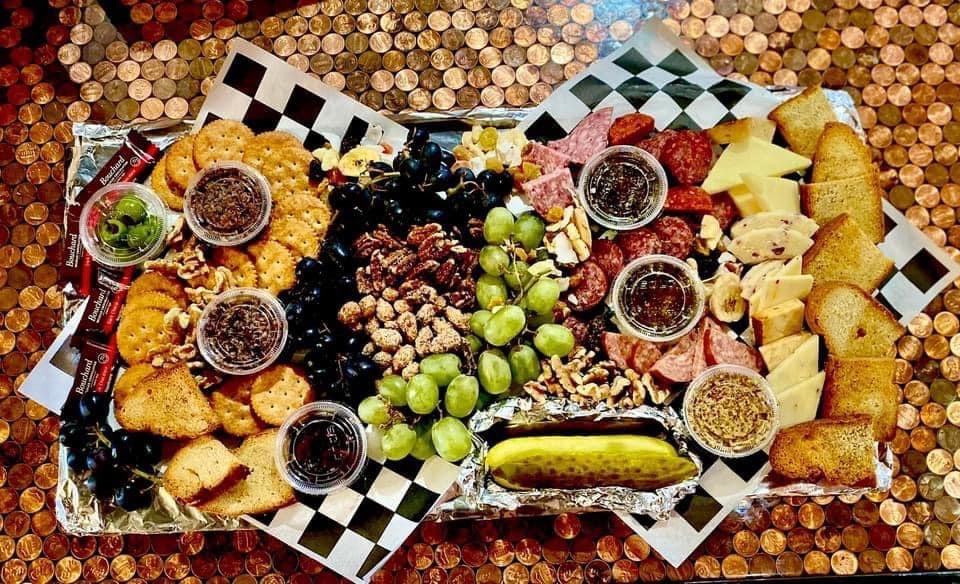
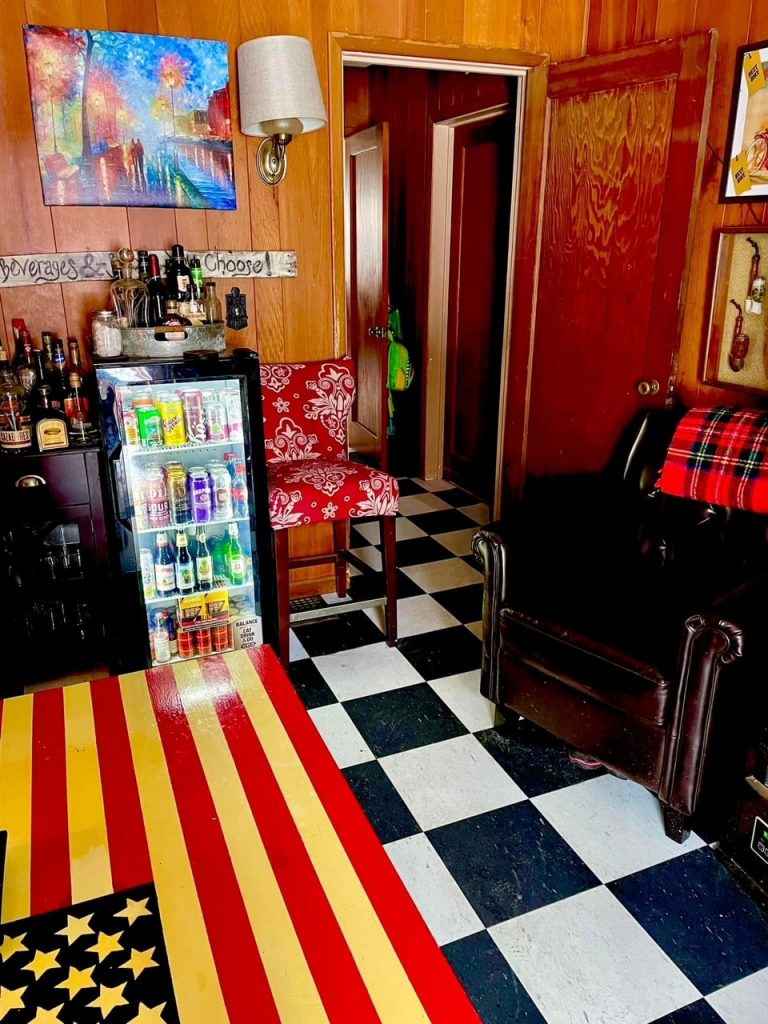
We had purchased too many leather club chairs for our restaurant and this became a great place to enjoy them. In 2014, my oldest daughter, Leia, and I painted a coffee table in the design of an American flag, which made a great centerpiece for the room! Slowly the room came together with a bar display refrigerator full of local craft beer, a refrigerated cigar humidor, my collection of spirits (including two bottles of 110-year-old Scotch from my grandfather’s family’s distillery), and plaques & awards, paintings, and various sentimental knickknacks.
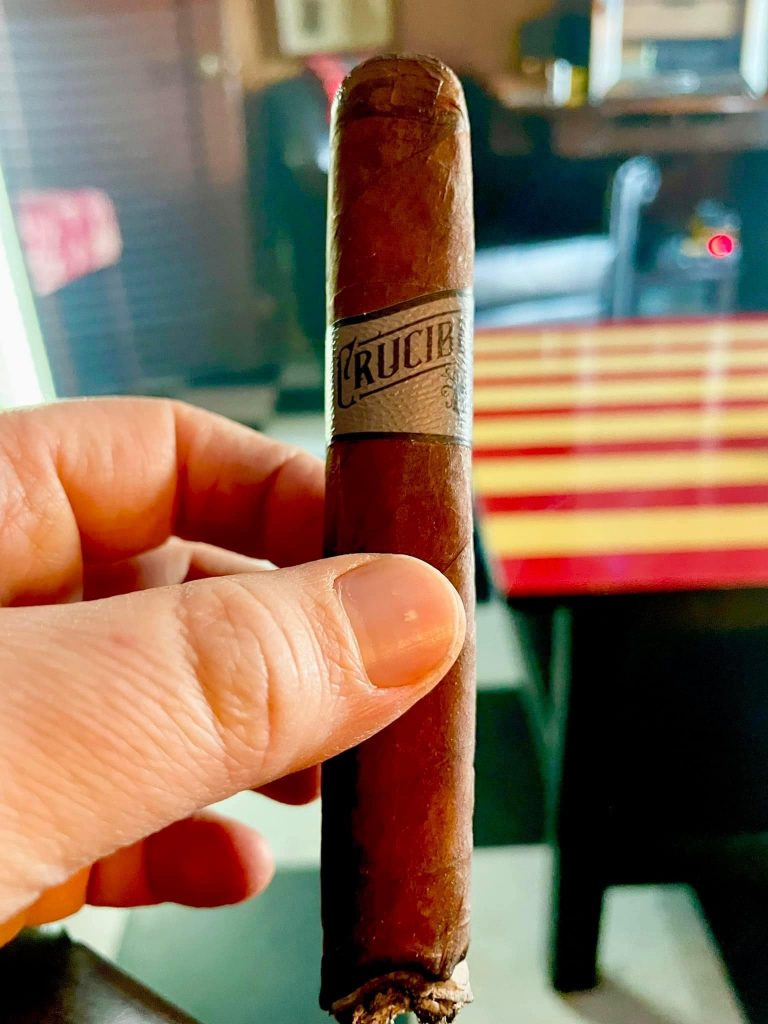
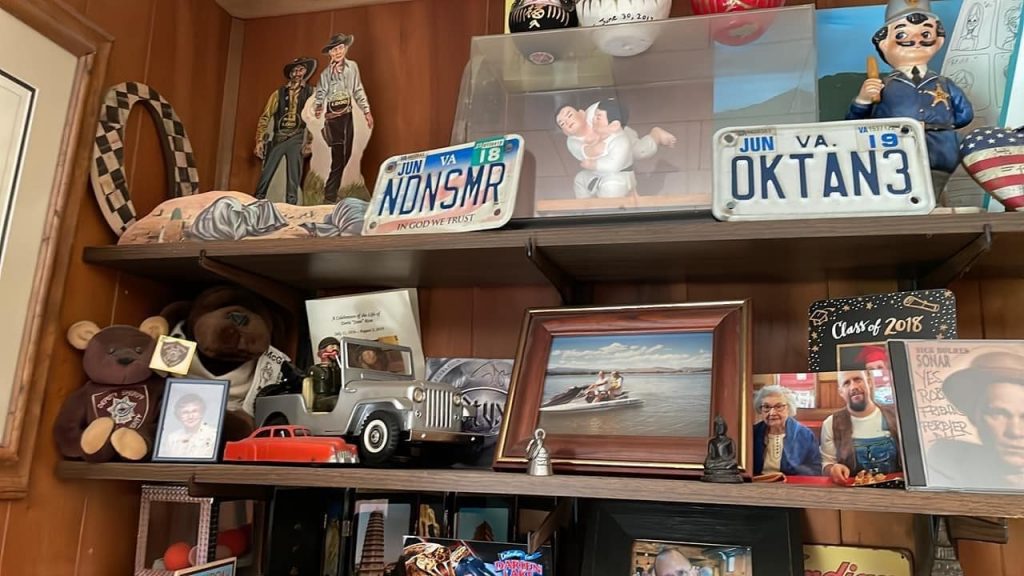
Once again, this room has become the centerpiece of the house, for entertainment and relaxation. The 1,000-stick humidor houses my daily smokes, my favorite smokes, a handful of collector cigars, and a few sentimental cigars, including my grandfather’s last cigar and cigars to celebrate each of my three children’s births. We couldn’t be happier about this room’s most recent transformation. If you’re ever in central New York, please let us know… we’d love to invite you in for a smoke and some great chef-cooked local Finger Lakes food! – Rob & Joni Otterstatter
